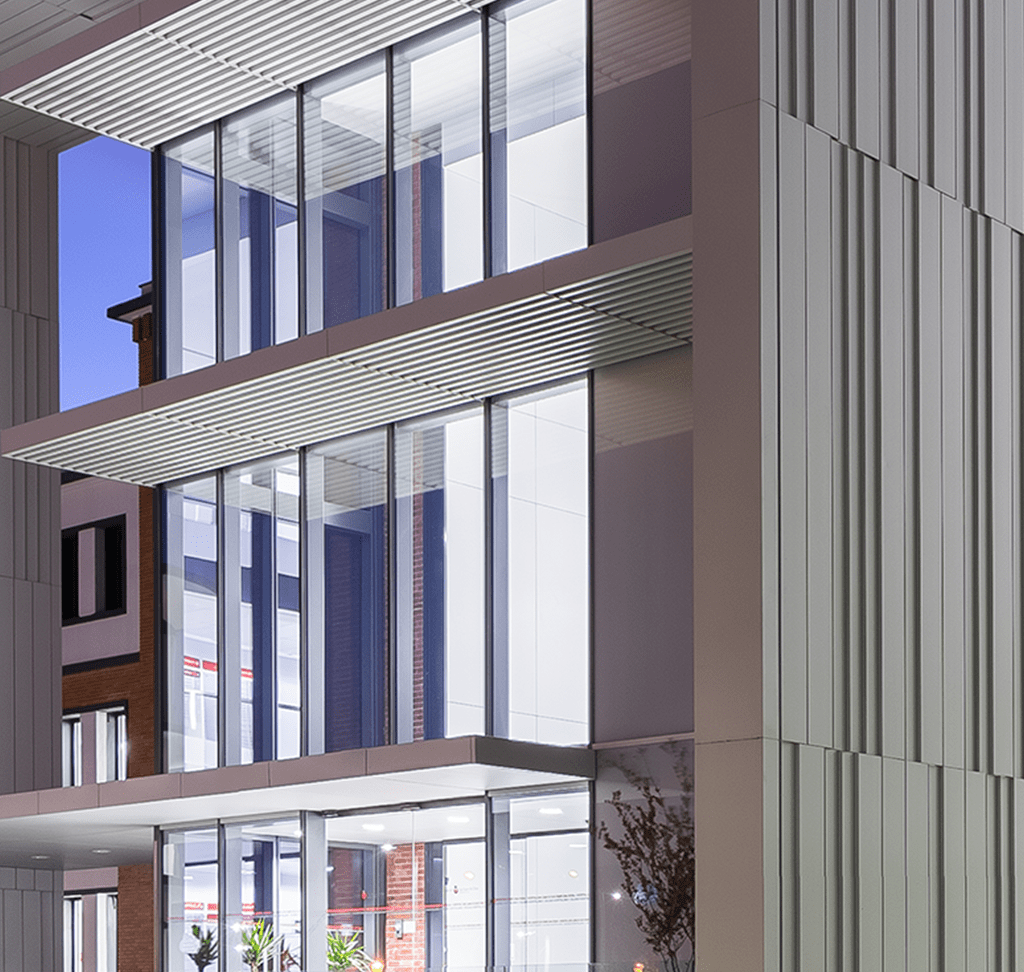SNAPSHOT
- Client: Maine Medical Center
- Service: Project & Program Management, Development Management
- Location: Portland, ME
- Project Scale: $534 Million
DETAILS
Colliers Project Leaders is delivering comprehensive project management and owner’s representative services on extensive expansions to Maine Medical Center in Portland, Maine. The multi-phased project includes a new, 270,000-square-foot inpatient tower, a new patient and visitor parking garage providing 225 additional spots, a three-story expansion to the East Tower and a 110,000-square-foot medical office building for neuroscience, vascular surgery and ENT, as well as a 2,450-car parking garage for staff. Delivered in four phases, the $534 million project is the largest expansion in Maine Medical Center’s history.
The first phase involved a three-story overbuild on the current eight-story Patient & Visitor Parking Garage providing 225 additional parking spaces, as well as an additional three-story overbuild on the current East Tower, which created two-stories for 64 inpatient oncology beds and two rooftop helipads. The second phase of construction focuses on the new, state-of-the-art staff parking garage. This 9-level garage is the largest north of the Boston metro area and provides staff with 2,450 new spaces and a technologically empowered system to measure vacancies.
The third phase of construction, targeted for completion in 2023, involves the creation of a new 270,000-square-foot inpatient tower with 96 beds and 19 procedure rooms, as well as a universal room concept to achieve flexibility and reduce the possibility of future renovations. Finally, the independent phase involves the construction of a new, 110,000-square-foot medical office building on the medical center’s Scarborough Campus. This new center will house neuroscience, vascular surgery and ENT practices.
Colliers is working closely with Perkins & Will, Turner Construction, Thornton Tomasetti, Consigli Construction and SMRT to deliver the expansion.



.ashx?bid=2c3f8386cf504a8d8ca5b714081ece58)
